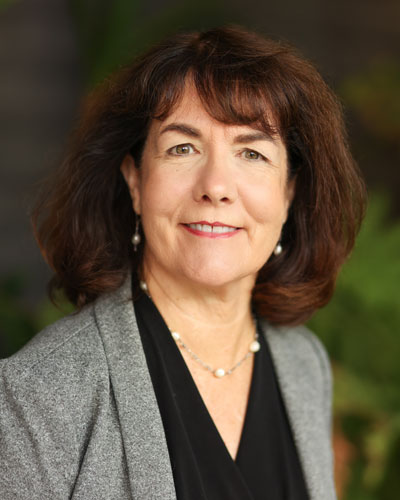
Listing Courtesy of:  MLSlistings Inc. / Santa Cruz Office / Deanna Whitt - Contact: 408-691-8357
MLSlistings Inc. / Santa Cruz Office / Deanna Whitt - Contact: 408-691-8357
 MLSlistings Inc. / Santa Cruz Office / Deanna Whitt - Contact: 408-691-8357
MLSlistings Inc. / Santa Cruz Office / Deanna Whitt - Contact: 408-691-8357 224 Coy Drive 2 San Jose, CA 95123
Sold (9 Days)
$540,000
MLS #:
ML81972051
ML81972051
Type
Condo
Condo
Year Built
1970
1970
Views
Park
Park
School District
467
467
County
Santa Clara County
Santa Clara County
Listed By
Deanna Whitt, DRE #01805543, Santa Cruz Office, Contact: 408-691-8357
Bought with
Jose Martinez, Intero R E Services
Jose Martinez, Intero R E Services
Source
MLSlistings Inc.
Last checked Jul 11 2025 at 5:56 AM GMT+0000
MLSlistings Inc.
Last checked Jul 11 2025 at 5:56 AM GMT+0000
Bathroom Details
- Full Bathroom: 1
Interior Features
- Coin Operated
- Inside
- Washer / Dryer
Kitchen
- 220 Volt Outlet
- Countertop - Quartz
- Dishwasher
- Garbage Disposal
- Oven Range
- Oven Range - Gas
- Refrigerator
Subdivision
- Blossom Hill Estates
Property Features
- Community Pool
- Balcony / Patio
- Foundation: Concrete Slab
Heating and Cooling
- Central Forced Air
- Window / Wall Unit
Pool Information
- Pool - In Ground
- Community Facility
Homeowners Association Information
- Dues: $463/MONTHLY
Flooring
- Carpet
- Tile
- Vinyl / Linoleum
Exterior Features
- Roof: Composition
Utility Information
- Utilities: Public Utilities, Water - Public
- Sewer: Sewer - Public
- Energy: Double Pane Windows, Low Flow Toilet
Garage
- Carport
- Off-Site Parking
- Off-Street Parking
- On Street
Stories
- 2
Living Area
- 903 sqft
Additional Information: Santa Cruz | 408-691-8357
Disclaimer: The data relating to real estate for sale on this website comes in part from the Broker Listing Exchange program of the MLSListings Inc.TM MLS system. Real estate listings held by brokerage firms other than the broker who owns this website are marked with the Internet Data Exchange icon and detailed information about them includes the names of the listing brokers and listing agents. Listing data updated every 30 minutes.
Properties with the icon(s) are courtesy of the MLSListings Inc.
icon(s) are courtesy of the MLSListings Inc.
Listing Data Copyright 2025 MLSListings Inc. All rights reserved. Information Deemed Reliable But Not Guaranteed.
Properties with the
 icon(s) are courtesy of the MLSListings Inc.
icon(s) are courtesy of the MLSListings Inc. Listing Data Copyright 2025 MLSListings Inc. All rights reserved. Information Deemed Reliable But Not Guaranteed.

